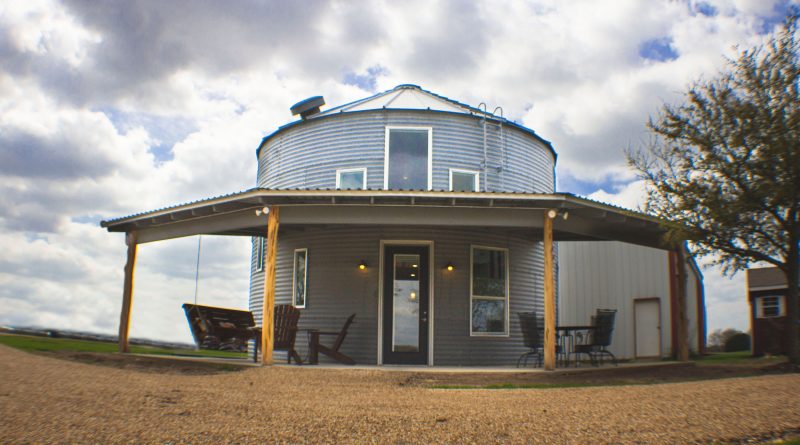Is it a silo? A grain bin? No, this is a cozy ‘Bindominium’
Two-story former steel shell has all the modern conveniences
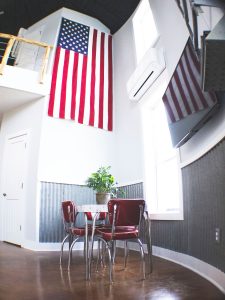 By Fred Afflerbach | Photography by Rebecca Bachtel
By Fred Afflerbach | Photography by Rebecca Bachtel
Driving through rural Bell County, you are sure to pass numerous drab, gray cylinders with cone tops. Some folks call them silos. Others say grain bins. West of Temple, just off Texas 317, Margaret and David E. Leigh call their unit a ‘Bindominium.’
The couple spent six months converting their old, steel shell—28 feet in diameter and two stories tall—into a cozy guesthouse. David says he coined the term Bindominium as an adaptation of a popular building motif called “Barndominum” where builders use a barn shell to construct living quarters inside. So when he bandied about the name, Bindominium, it stuck.
The Bindominium is home to modern conveniences such as a full kitchen, two bathrooms, central heat and air conditioning, upstairs bedroom, ceiling fans and an inviting, covered front porch complete with a swing and Adirondack chairs.
The Leighs have lived on their 200-acre farm since 1977. But family history goes deeper, back to 1925 when David’s mother lived there.
David built the grain bin in about 1978 as a place to store wheat and corn. It once held 9,000 bushels, or nine tractor-trailer loads. But when he quit farming, the empty shell was home to field mice, thus a problem needed to be addressed.
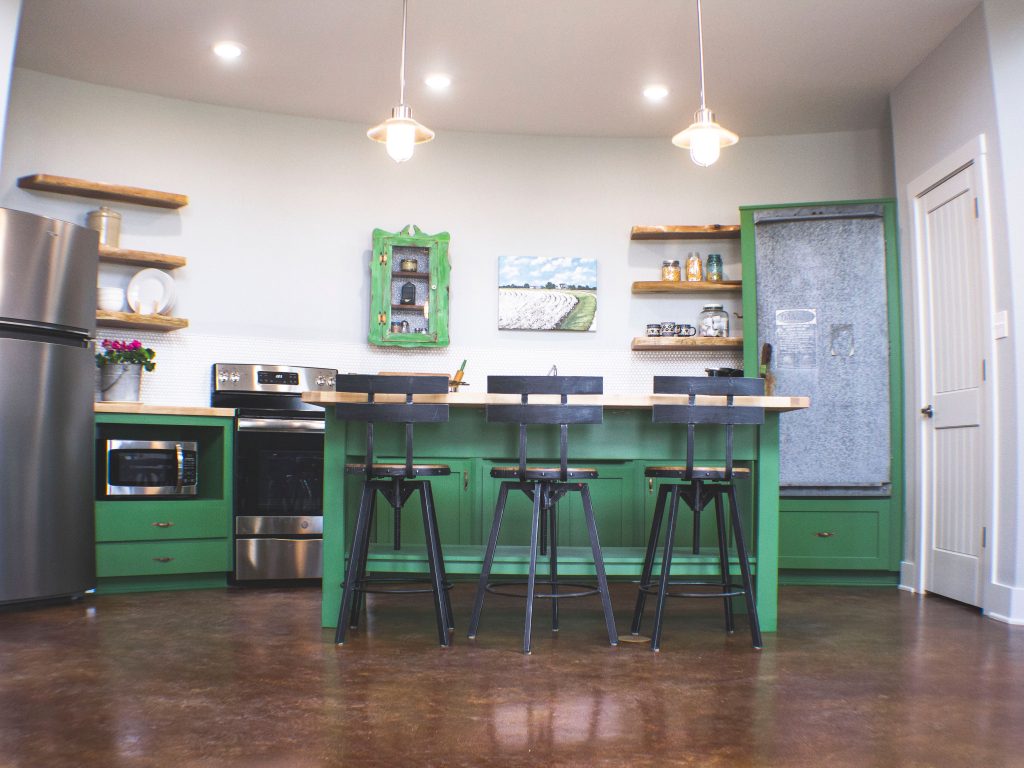 The Leighs considered carving it into manageable pieces and selling it for scrap. But after visiting the Silo House at the Laughing Llama Farm near Troy, they decided to build a guesthouse. Although the Laughing Llama’s owners operate their converted grain bin as a bed and breakfast, the Leighs had other ideas.
The Leighs considered carving it into manageable pieces and selling it for scrap. But after visiting the Silo House at the Laughing Llama Farm near Troy, they decided to build a guesthouse. Although the Laughing Llama’s owners operate their converted grain bin as a bed and breakfast, the Leighs had other ideas.
Because their home sits only 40 feet from the Bindominium, the Leighs remodeled the grain bin with their four grandsons in mind, now all in their 20s, as a cozy place to lay their heads when they’re visiting grandpa and grandma.
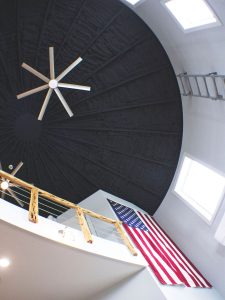 Connor Leigh, 24 and now living in Austin, remembers climbing up a ladder inside the bin at a young age. He visited about three times during construction and is excited to bring his dove-hunting buddies up for an overnight stay.
Connor Leigh, 24 and now living in Austin, remembers climbing up a ladder inside the bin at a young age. He visited about three times during construction and is excited to bring his dove-hunting buddies up for an overnight stay.
“There was a side door . . . you could open that up. It’s not exactly a safe thing to do. There was still corn in there,” he says.
Margaret says there’s only one thing missing at the Bindominium. “There’s no washer and dryer so they can’t stay too long.”
The Leighs have employed some deft touches to incorporate the new with the old, the past with the present. Workers removed the original, sun-faded steel door and hung it in the kitchen; now it’s the pantry door. And a common kitchen utensil was used as the color sample for the cabinets. “The rolling pin was my aunt’s from the ’30s. I like the color green on the handles, so they matched the paint,” Margaret says.
An American flag hanging vertically from the second floor belonged to David’s uncle, a WW II-era veteran. It was draped over the uncle’s casket at his funeral. The underside of the kitchen table has a label with a manufactured date stenciled on it—1954. And in the upstairs bathroom a medicine chest from David’s grandmother’s house in Gatesville, circa 1950s, was installed over the sink. Just as you could 70 years ago, if so inclined, you can deposit your used razor blade in a wall slot.
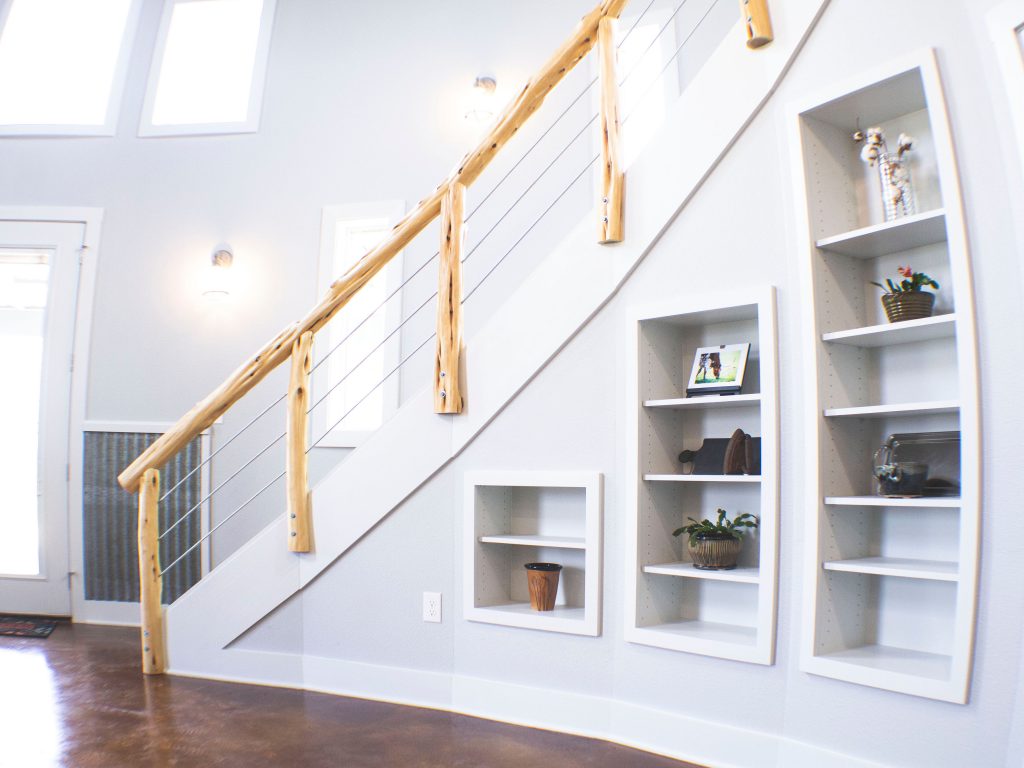 The Leighs turned to longtime Temple contractor David Winkler to tackle the job. Winkler had already built their home, a barn and a commercial building for the Leighs, so they were comfortable trusting him with the challenge.
The Leighs turned to longtime Temple contractor David Winkler to tackle the job. Winkler had already built their home, a barn and a commercial building for the Leighs, so they were comfortable trusting him with the challenge.
Winkler says that in more than 40 years in construction, he’s never had a challenge like converting an old grain bin into living quarters. Literally and figuratively, he cut no corners. After all, there are no 90-degree angles in a round building.
“The stairwells, the granite tops with round backs, smaller tile pieces in the shower to make the radius, baseboard, trim, everything had to be a little different,” Winkler says.
Winkler also installed 10 windows, the largest six feet tall and three feet wide. Cutting a big hole in heavy gauge steel, while standing on scaffolding, was no mean feat. Because there were no reinforcing studs or braces in the steel shell, the whole building wobbled a little, Winkler said. And installing the windows proved especially challenging due to the curved surface. But the effort proved worthwhile, providing ample light and pleasant 360-degree views of a nearby creek, corn and cotton fields, and the horizon.
From top to bottom, Winkler and his crews performed various accommodations. The sub-flooring was made from perforated steel and had to be removed. But it was reinstalled, and along with shiplap boards, used as wainscoting.
Because of concerns about flooding, workers poured six more inches of concrete. Looking up at the roof, you’ll see spray-on foam insulation that has mitigated voices and other sounds from ricocheting around the room.
Now that all but a few finishing touches are complete, the Leighs are considering holding an open house for friends, family members and workers. David says he expects the same thing he’s heard from visitors already. “Pretty much people have the same reaction when they see it. When can I stay here?”

